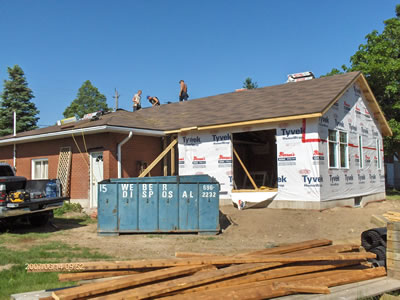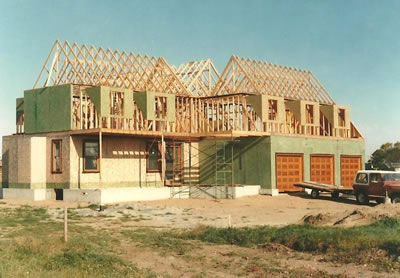The Roof Pitch Has An
Impact on House Design
Impact of Roof Pitch
Do you realize the impact a roof pitch has on a house? Do you know the difference between a 4 in 12 pitch and a 10 in 12 roof? The pitch of the roof determines the style of the home. Houses that were built in the 50’s, 60’s and 70’s typically had low sloped roofs. These pitches were typically 2 in 12. It was common for older homes to have steeper roof lines with a 12 in 12 roof pitch. Today, the move back to steep pitches is very desirable.  |
 How Roof Measurement is Calculated
Carpenters used this method of measurement by laying out and cutting the roof rafters. The carpenters used a ratio of “x” in 12. They determined that for every 12 inches of run, along the horizontal distance of the rafter, the rafter itself would rise a certain number of inches to create the steepness of the roof pitch. And like many things that were custom-made in bygone days, so were the roof rafters. So carpenters would build the roof rafters on site. Carpenters could do this as construction labor was cheap. |
Today We Use Roof Trusses
Today roof rafters are made in manufacturing plants. They are called roof trusses.
These roof trusses are designed by professional engineers. Each house will have stamped engineered roof trusses designed by a professional engineer.
These truss manufacturing plants are very efficient as these trusses are barely touched by humans. This has caused the cost of production of roof trusses to remain affordable.
Engineered roof trusses today minimize the bearing of interior walls. The load of the roof structure bears mostly on the perimeter walls of the house. These roof trusses have economized construction practices.
Trusses have a criss-cross of web members, in other words the diagonal bracing in the center of the roof area. These diagonal braces connect the chords of the truss together.
However, this group of web members (all the wood laced together) does not allow you to build a room in this space. Not only can you not build because the web members are in the way, but the trusses have not been designed to handle the loading to live in this space.
Older homes, that were custom built with roof rafters, allowed for additional living space. It is common to find beautiful spaces in old homes that were built with roof rafters. Unfortunately, today's roof trusses don't provide spaces like this anymore.