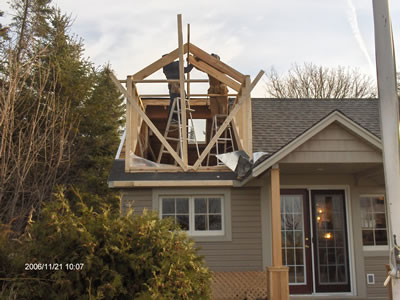Roof Rafter Construction is Gone!
Roof Rafter Construction is a Practice No Longer Used
Roof rafter construction is gone. This nostalgia technique has long been left behind in today's construction practices. Houses were created on-site that left spaces that are both charming and cozy from both the interior and exterior. Many people love the look that is created from this old construction practice. From these cozy spaces, rooms have sloped ceilings, dormers look quaint and space looks scaled properly. Window alcoves, nooks and crannies can create warm and cozy nesting places.  |
So Why Don't We Build Roof Rafters Today?
The first reason – it's cost! It's labor cost. Today trusses can be built off-site in manufacturing plants much more cheaply than building on-site roof framing members. However, the roof trusses are making the houses appear larger than their rafter counterparts. The reason for this difference in architectural appearance is that roof trusses typically sit on top of the exterior wall framing. Roof rafters were incorporated into the wall space. This older form of construction creates an 'ambience' of coziest and scale that is not seen in today’s roof truss-built houses. |
Some designers attempted to mimic the architecture of older homes with these same roof shapes as seen by rafters. But once inside the house, the rooms are the same as they are in roof truss houses. They don’t show the sloped ceilings, cozy dormers or quaint little nooks. It’s designed all for show on the exterior.
Trusses Have Created Faceless Subdivisions
How is it that today’s subdivisions appear so faceless with their large over-bearing proportions and garages that dominate the street-scape?
Again, it’s in the roof trusses. In order to get the square footage in the house, these trusses are built to sit on the exterior wall cavity.
The good news is that there are ways to remedy the large dominating walls and garages.
By installing windows, dormers and architectural details, designers can incorporate ways to soften the expansive space.
Placing windows on the front elevation of a large looming garage does not mean that this will be a space you’ll be able to live in.
This simply means that the windows will “act” to soften the empty wall space by creating an illusion of additional living space in the attic. And remember, you can’t build living space in this web of roof trusses.