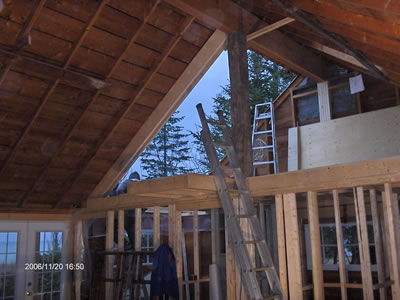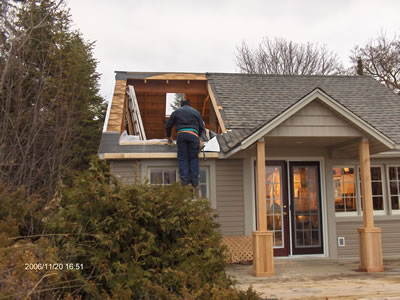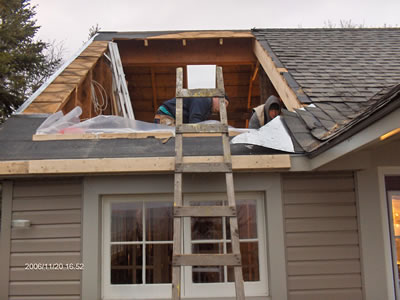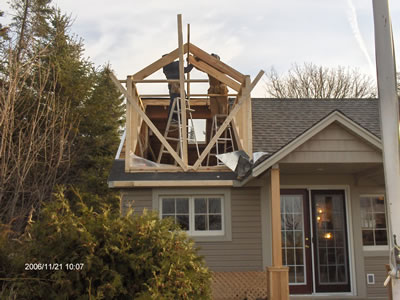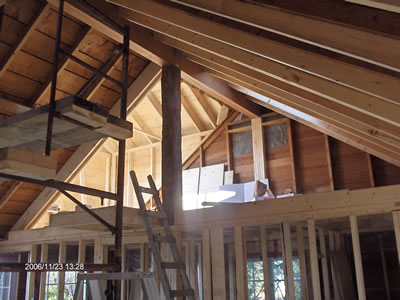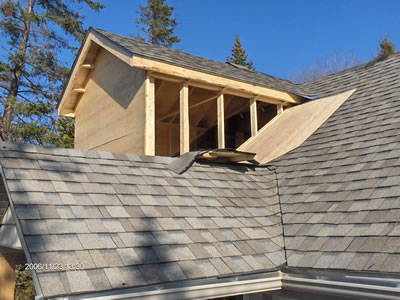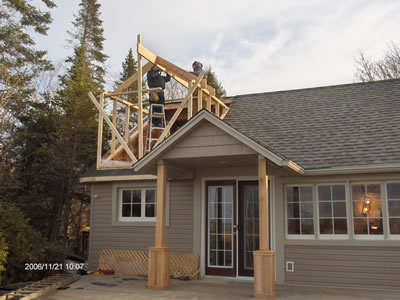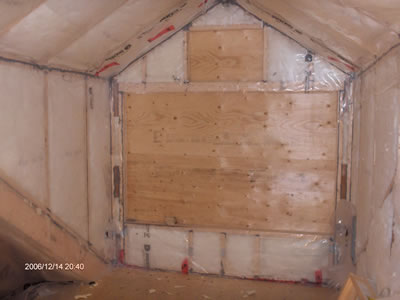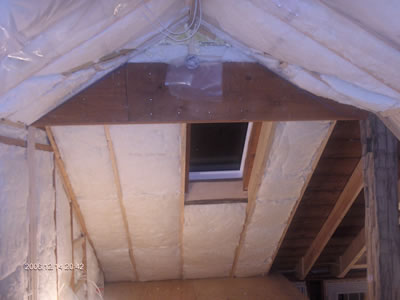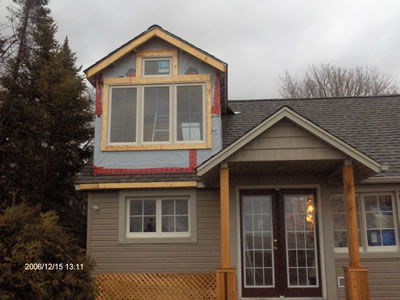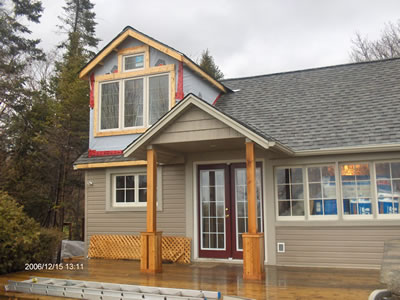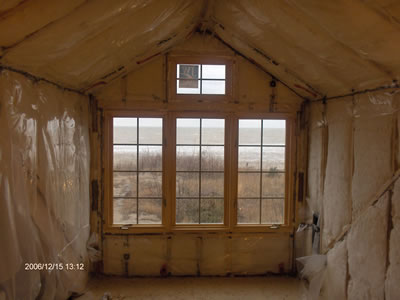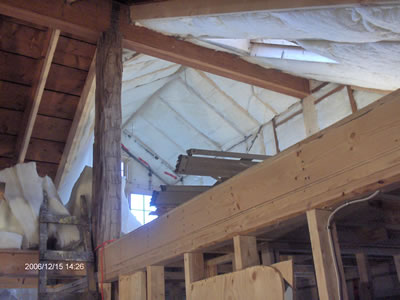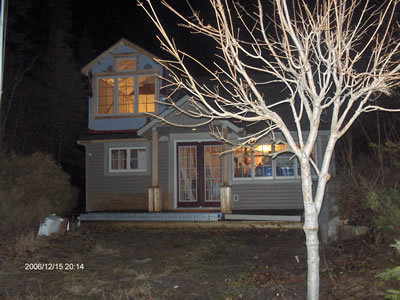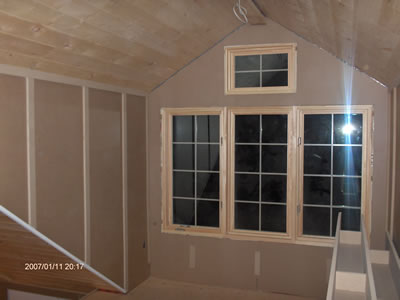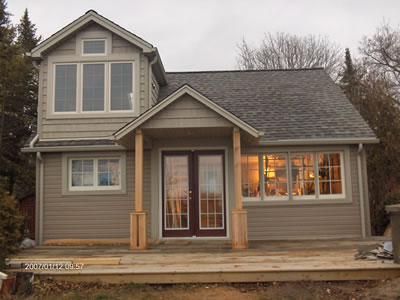Dormer Plans
Plans for a dormer can significantly alter the look and feel of both the exterior and interior of a home or cottage. The following is a series of pictures showing the construction of a dormer I designed for a cottage renovation.
|
|
A view from the interior to the opening.
These are times when you hope there isn't going to be a big downpour.
|
|
View from exterior. This is the lake side of the cottage.
Starting the framework.
|
|
Return to Add a Dormer from Dormer Plans
Return to Home Page at Remodeling Houses from Dormer Plans
